Richland Park - Apartment Living in Richardson, TX
About
Office Hours
Monday through Friday: 9:00 AM to 5:00 PM. Saturday and Sunday: Closed.
Richland Park apartments in Richardson, Texas, places you near an array of dining, shopping, schools, and recreational options. Enjoy local favorites like Lockwood Distilling Company, Duck Creek Golf Club, and Hawaiian Waters Garland. With easy access to Highways 75 and 635, getting around the area is quick and convenient. Our community truly connects you to everything you need for a vibrant lifestyle.
Richardson, TX, residents enjoy community amenities that support their everyday lifestyle. Richland Park is a pet-friendly community that brings together comfort and enjoyment. We provide on-site professional management and maintenance to ensure your needs are met. Enjoy the playground, picnic area for gatherings, swimming pool, and fitness center to help you stay active and unwind in the Texas sun.
Our community offers spacious one, two, and three-bedroom apartments for rent designed with comfort and style in mind. Each home at Richland Park features stainless steel appliances, washer and dryer connections, and electric thermostats for added convenience. Residents enjoy balconies or patios that provide the perfect space to relax outdoors. Select homes even offer unique views of the beautiful Richardson, TX landscape.
ONE MONTH FREE! APPLY TODAY
Floor Plans
1 Bedroom Floor Plan
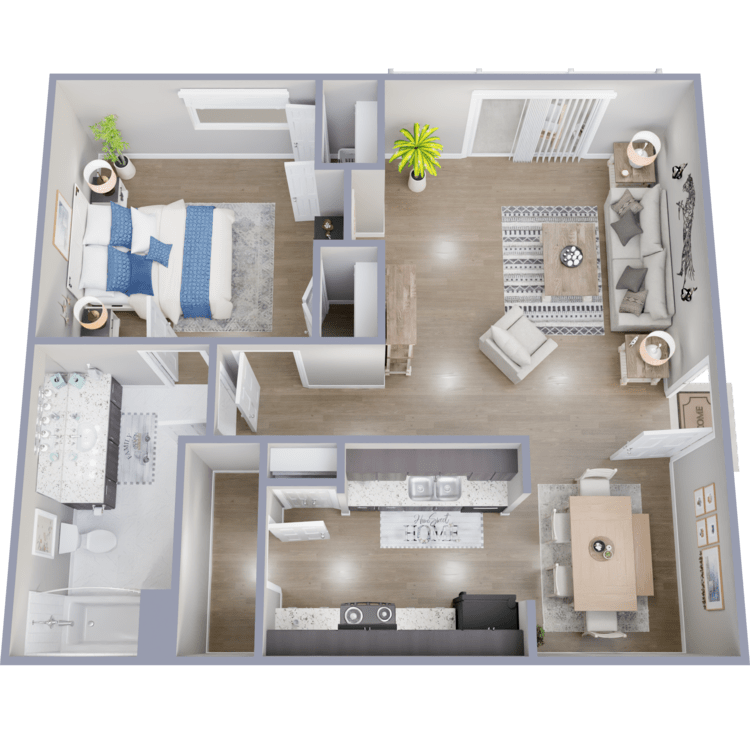
A1
Details
- Beds: 1 Bedroom
- Baths: 1
- Square Feet: 710
- Rent: From $1299
- Deposit: Call for details.
Floor Plan Amenities
- Balcony or Patio
- Unique Patio Views *
- Wood Inspired Flooring
- Microwave
- Dishwasher
- Central Air and Heating
- Stainless Steel Appliances
- Ceiling Fans
- Refrigerator
- Electric Thermostat
- Cable Ready
- Washer and Dryer Connections
* In Select Apartment Homes
2 Bedroom Floor Plan
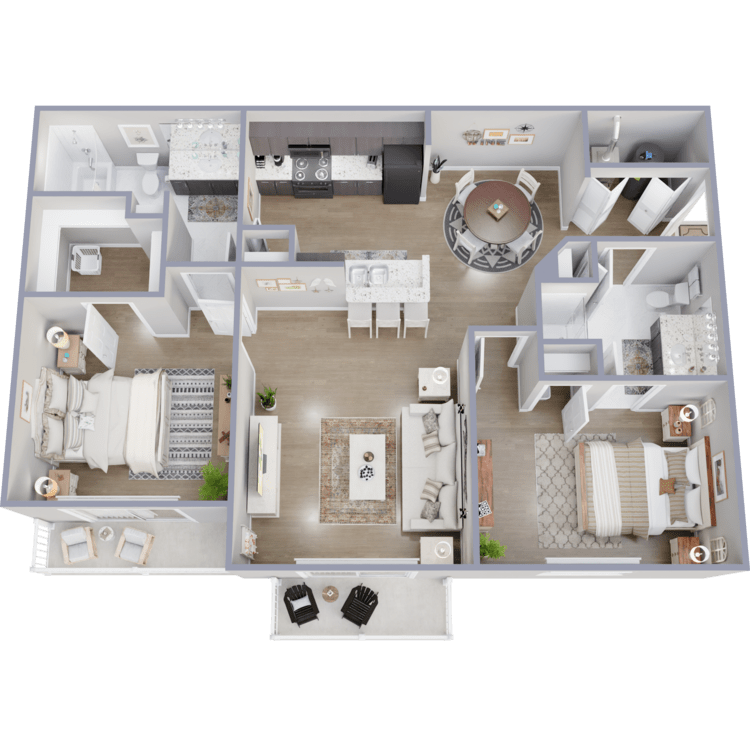
B1
Details
- Beds: 2 Bedrooms
- Baths: 2
- Square Feet: 958
- Rent: Call for details.
- Deposit: Call for details.
Floor Plan Amenities
- Balcony or Patio
- Unique Patio Views *
- Wood Inspired Flooring
- Microwave
- Dishwasher
- Central Air and Heating
- Stainless Steel Appliances
- Ceiling Fans
- Refrigerator
- Electric Thermostat
- Cable Ready
- Washer and Dryer Connections
* In Select Apartment Homes
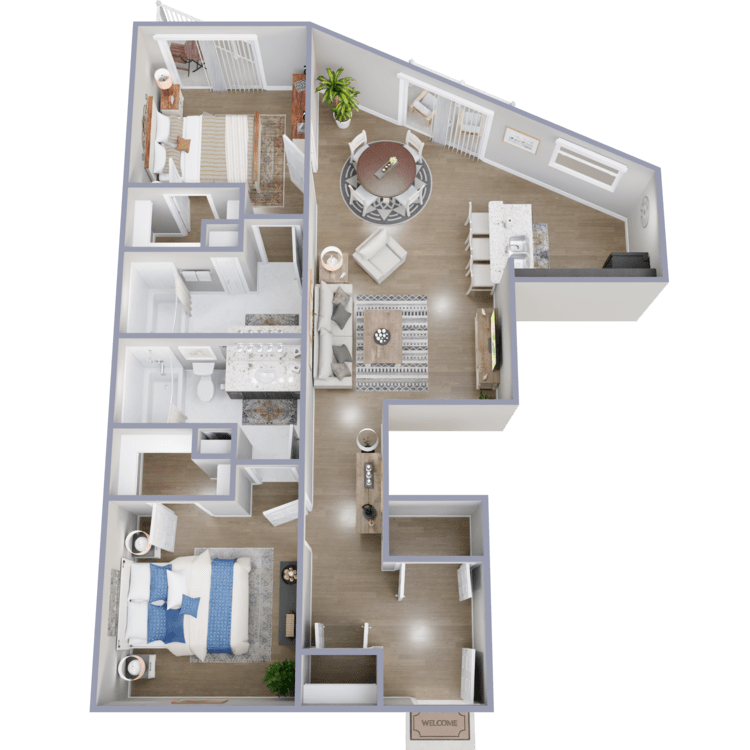
B2
Details
- Beds: 2 Bedrooms
- Baths: 2
- Square Feet: 990
- Rent: Call for details.
- Deposit: Call for details.
Floor Plan Amenities
- Balcony or Patio
- Unique Patio Views *
- Wood Inspired Flooring
- Microwave
- Dishwasher
- Central Air and Heating
- Stainless Steel Appliances
- Ceiling Fans
- Refrigerator
- Electric Thermostat
- Cable Ready
- Washer and Dryer Connections
* In Select Apartment Homes
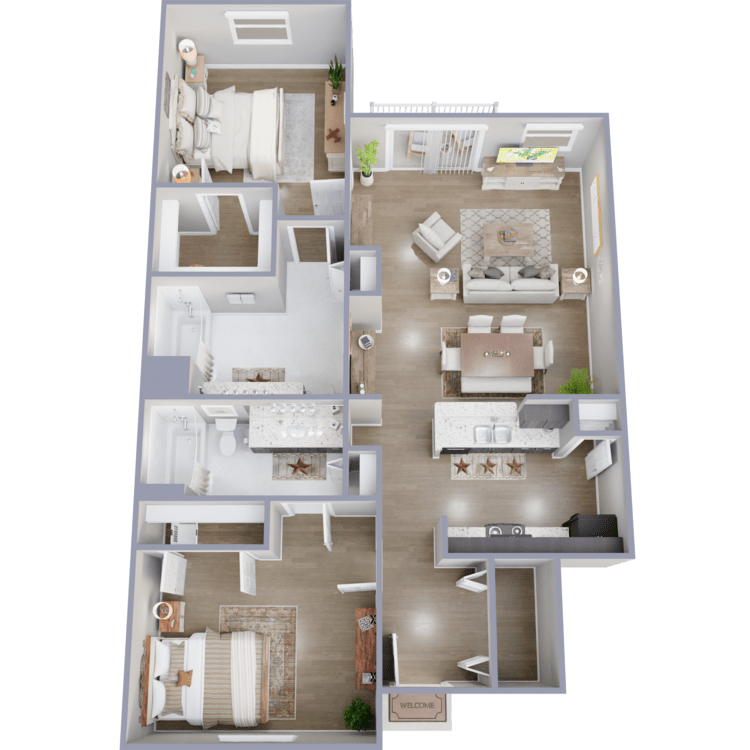
B3
Details
- Beds: 2 Bedrooms
- Baths: 2
- Square Feet: 1060
- Rent: Call for details.
- Deposit: Call for details.
Floor Plan Amenities
- Balcony or Patio
- Unique Patio Views *
- Wood Inspired Flooring
- Microwave
- Dishwasher
- Central Air and Heating
- Stainless Steel Appliances
- Ceiling Fans
- Refrigerator
- Electric Thermostat
- Cable Ready
- Washer and Dryer Connections
* In Select Apartment Homes
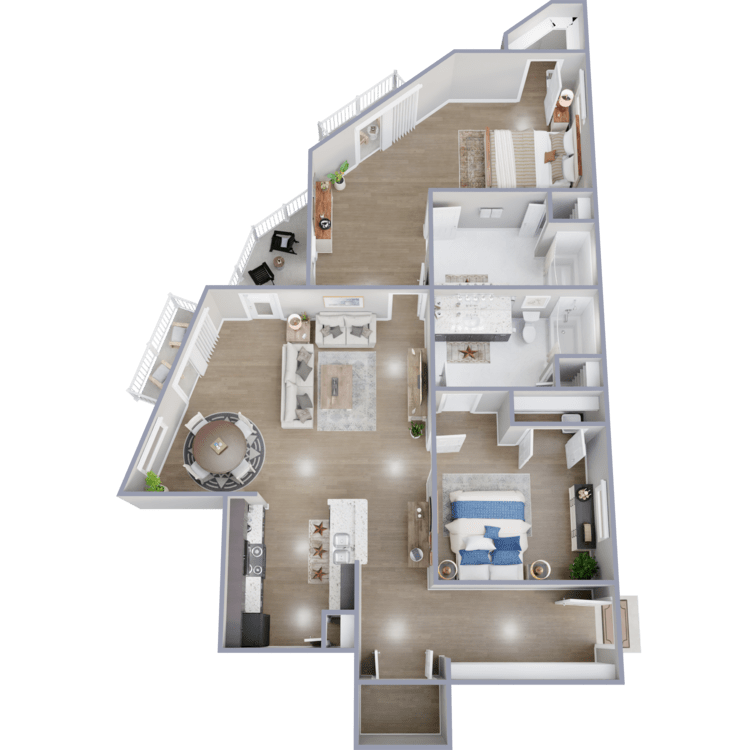
B4
Details
- Beds: 2 Bedrooms
- Baths: 2
- Square Feet: 1270
- Rent: Call for details.
- Deposit: Call for details.
Floor Plan Amenities
- Balcony or Patio
- Unique Patio Views *
- Wood Inspired Flooring
- Microwave
- Dishwasher
- Central Air and Heating
- Stainless Steel Appliances
- Ceiling Fans
- Refrigerator
- Electric Thermostat
- Cable Ready
- Washer and Dryer Connections
* In Select Apartment Homes
3 Bedroom Floor Plan
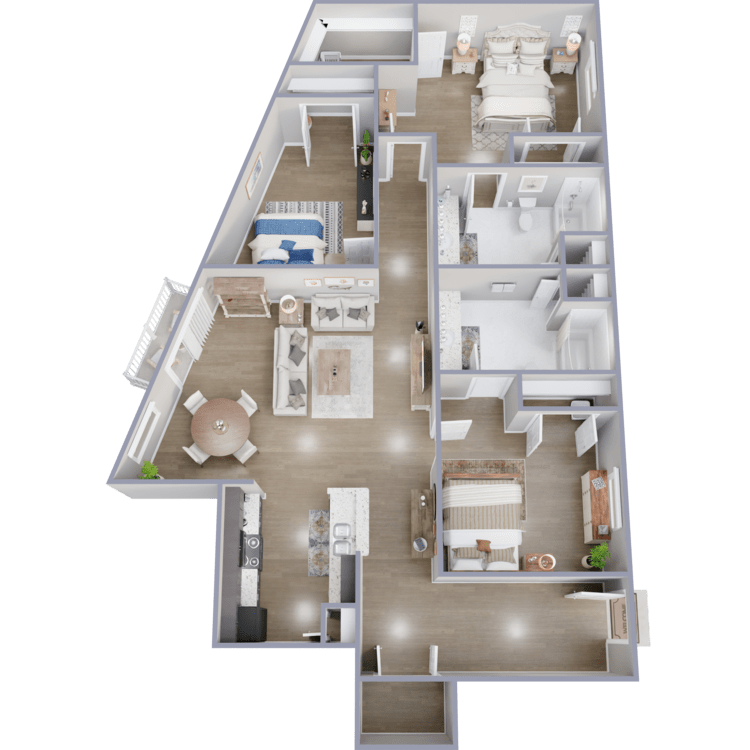
C1
Details
- Beds: 3 Bedrooms
- Baths: 2
- Square Feet: 1380
- Rent: From $2222
- Deposit: Call for details.
Floor Plan Amenities
- Balcony or Patio
- Unique Patio Views *
- Wood Inspired Flooring
- Microwave
- Dishwasher
- Central Air and Heating
- Stainless Steel Appliances
- Ceiling Fans
- Refrigerator
- Electric Thermostat
- Cable Ready
- Washer and Dryer Connections
* In Select Apartment Homes
Show Unit Location
Select a floor plan or bedroom count to view those units on the overhead view on the site map. If you need assistance finding a unit in a specific location please call us at 972-437-3000 TTY: 711.
Amenities
Explore what your community has to offer
Community Amenities
- Covered Parking
- High-speed Internet
- On-site Maintenance
- Picnic Areas with Barbecue
- Playground
- Professional On-site Management
- Shimmering Swimming Pool
- State-of-the-art Fitness Center
Apartment Features
- Balcony or Patio
- Cable Ready
- Ceiling Fans
- Central Air and Heating
- Dishwasher
- Electric Thermostat
- Microwave
- Refrigerator
- Stainless Steel Appliances
- Unique Patio Views*
- Washer and Dryer Connections
- Wood Inspired Flooring
* In Select Apartment Homes
Pet Policy
Pets Welcome Upon Approval. Breed restrictions apply. Limit of 2 pets per home. Maximum adult weight is 40 pounds. One-time pet fee is $300 per pet. Monthly pet rent of $25 will be charged per pet. Breed Restrictions: German Shepherds, American Staffordshire's, Rottweilers, Presa Canarios, Pit Bulls, Bull Terriers, Bloodhound Breeds, Bulldog Breeds, Chow Chows, Malamute Breeds, Great Danes, Doberman Pinscher, Husky Breeds, Wolf Hybrids, and Akita.
Photos
Amenities
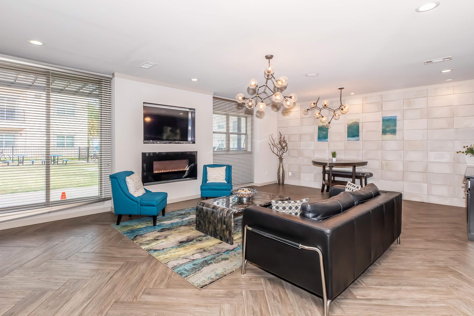
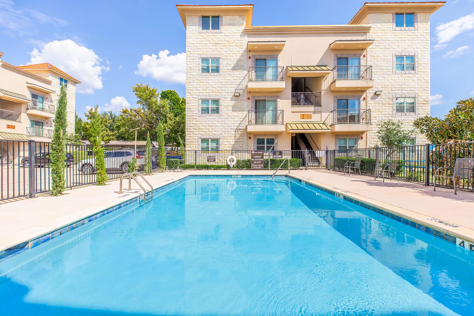
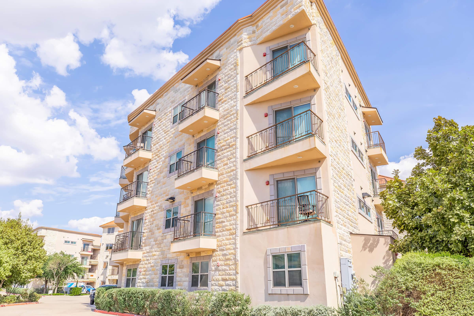
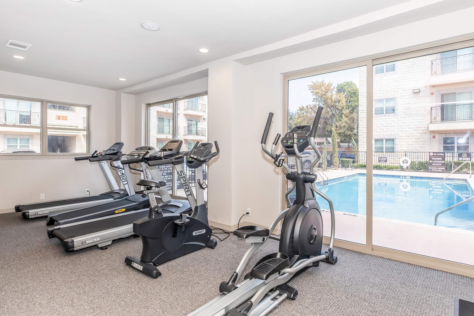
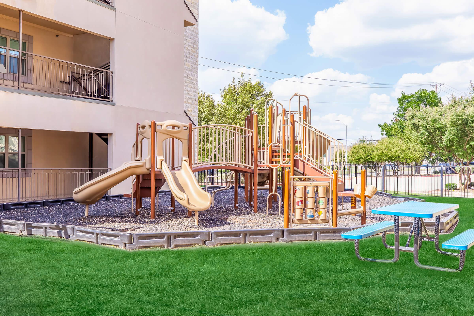
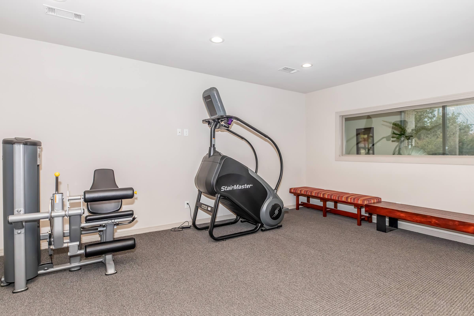
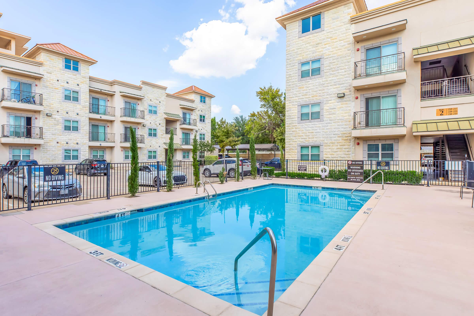
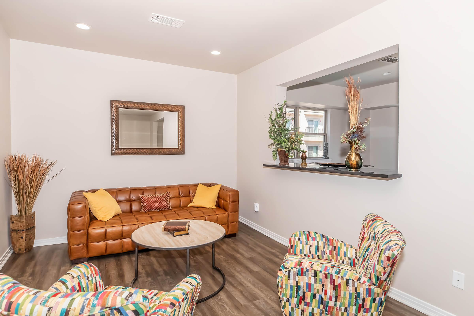
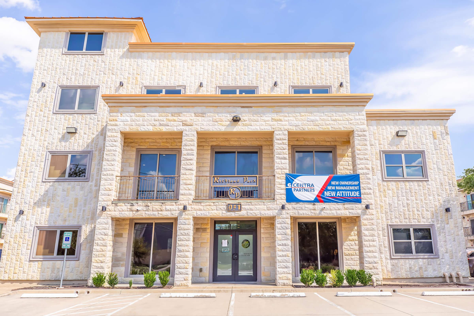
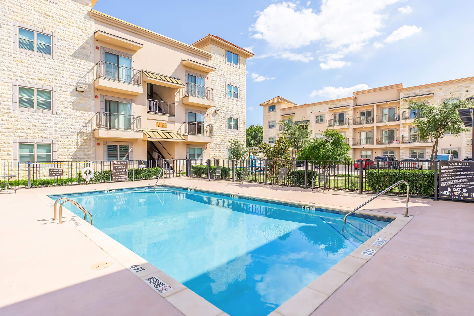
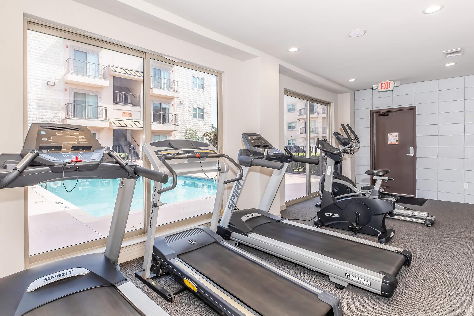
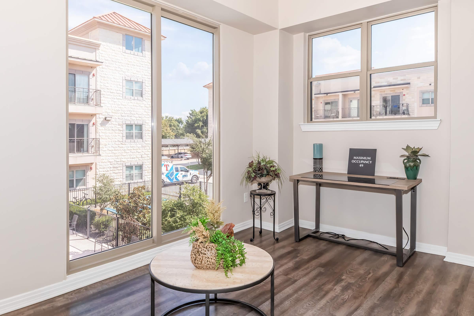
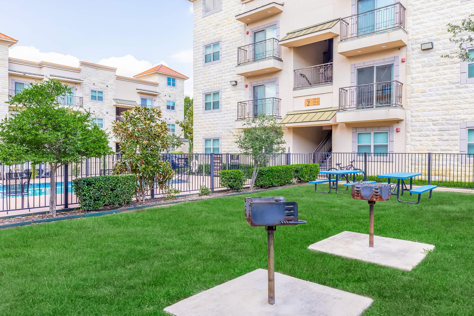
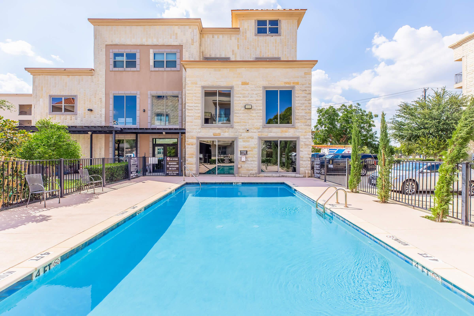
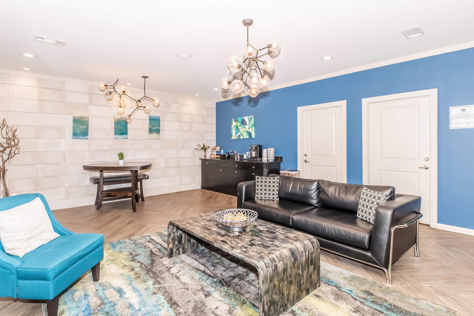
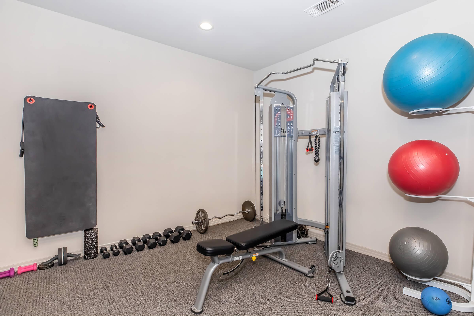
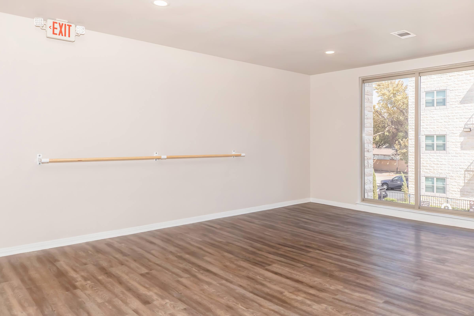
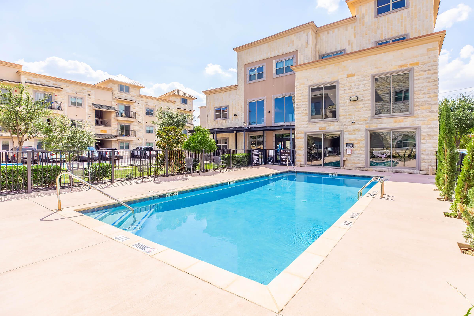
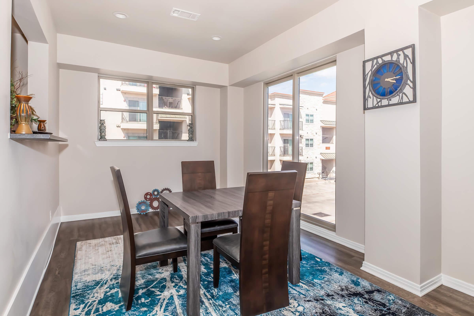
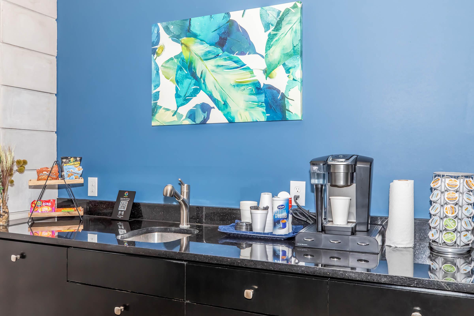
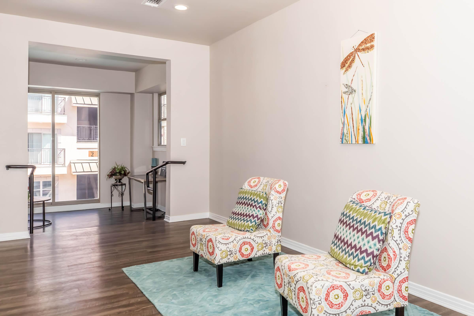
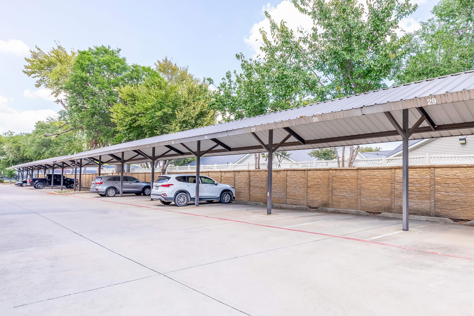
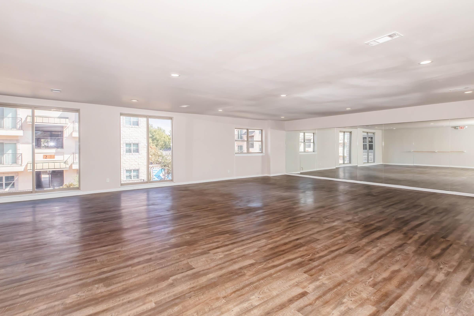
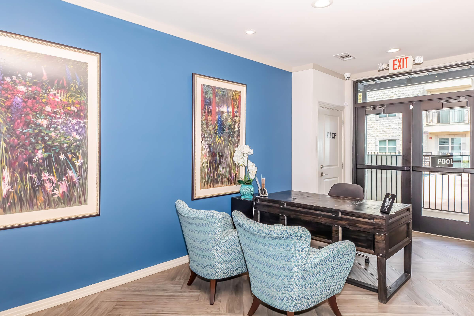
Neighborhood
Points of Interest
Richland Park
Located 951 Abrams Road Richardson, TX 75081 The Points of Interest map widget below is navigated using the arrow keysAmusement Park
Bank
Bar/Lounge
Cafes, Restaurants & Bars
Cinema
Elementary School
Entertainment
Fitness Center
Golf Course
Grocery Store
High School
Hospital
Mass Transit
Middle School
Park
Post Office
Preschool
Restaurant
Salons
Shopping
Shopping Center
University
Contact Us
Come in
and say hi
951 Abrams Road
Richardson,
TX
75081
Phone Number:
972-437-3000
TTY: 711
Office Hours
Monday through Friday: 9:00 AM to 5:00 PM. Saturday and Sunday: Closed.